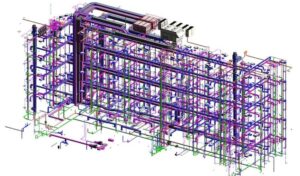3D BIM Modeling
If you need Revit 3D BIM modeling services for a project, contact our CAD Dept to create a quote. We can prepare a BIM model for you in various price ranges and turnaround times. We will then work with you to find the best option. We can help you with your next project and will make sure you get the best value for your money. We will even help you understand the benefits of using Revit.
Revit is a popular design and construction software program. It allows architects, contractors, and engineers to capture minute details of a building project. It also manages and stores data across the life cycle of a project. It serves as the foundation for BIM models and facilitates enhanced collaboration between all parties involved in a project. It can reduce project costs and eliminate on-site conflicts. It can also eliminate excess labor and reduce project cost.
Revit 3D BIM modeling services can be expensive. The pricing of a model depends on the complexity of the project. Ask your CAD Dept. to prepare a quote specific to your needs. In addition, you can ask about a free consultation. By working with a CAD Dept., you can gain access to a wealth of information about your project. This will help you make the best choice for your project.
Revit’s BIM technology can simplify the entire construction process. It makes the design process easier and faster. It helps you visualize constructability issues. In short, Revit 3D BIM modeling helps you maximize your cost savings while maintaining transparency with your owner. Assemble is an add-on that can take your Revit model to the next level. Assemble can connect BIM data to construction workflows.

Revit 3D BIM Modeling Services
Another benefit of Revit 3D BIM modelling is the precision of its 3D models. The accuracy of Revit allows you to create more precise models. This is an important factor for BIM projects. By using this software, you can see and manipulate the model and save it. With a high-quality BIM model, you can easily communicate with your client, improve quality, and increase productivity. For this reason, many architects choose Revit as their preferred tool.
Using Revit for BIM modeling is an essential feature of BIM. It offers precision that is crucial for building projects. Architects can use Revit to make detailed designs for their projects. Moreover, they can use this technology to generate data and share them with other stakeholders. During construction, the 3D model can provide an accurate view of the project. If the building is in the middle of a large complex, the software will automatically update it with new information.
Revit is an excellent tool for BIM. It combines architectural and structural engineering designs. The software also allows for multiple users to view the model. The software also makes BIM models highly accurate and minimizes errors. You can collaborate with your clients and designers using Revit for BIM modeling. The benefits of BIM are many. With Revit, you can collaborate with your colleagues in real time. A collaborative team works with transparency and consistency. It is easier to communicate with your clients using this software than ever before.